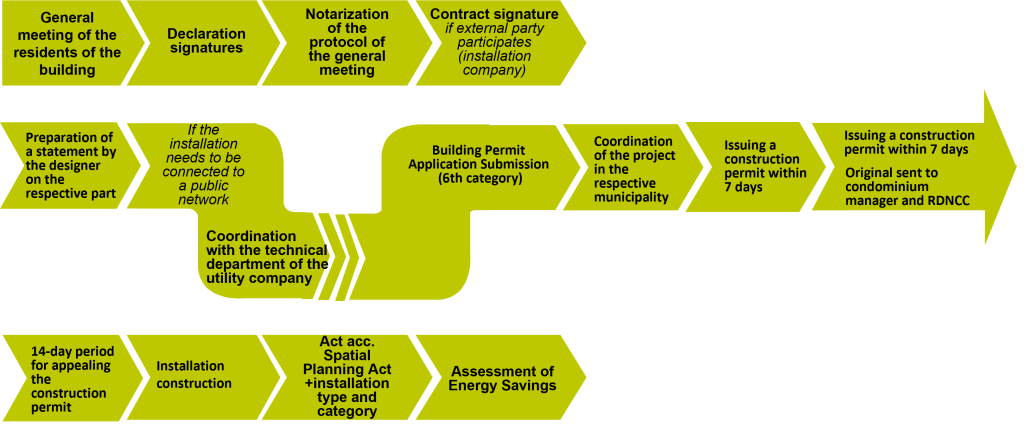Model for collective action for energy efficiency measures in multi-family buildings in Bulgaria
The replacement of an old building installation (for heating space or water for domestic use) in a residential building can lead to a 30% energy consumption reduction. An installation based on renewable sources to produce thermal or electrical energy for domestic use could further cut your bills.
The following canvas represents a step-by-step guide on the implementation of a collective action project which leads to energy efficiency increases in multi-family buildings in Bulgaria. Follow the description of each step below to find more information and templates of the needed documents.











